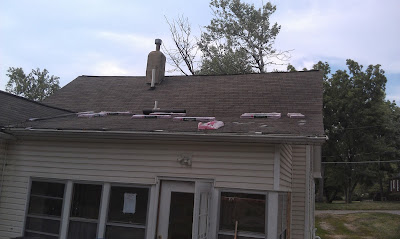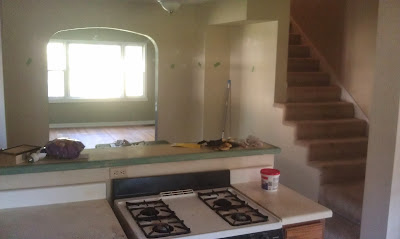Once we got the walls stood up on the garage, we had to drill the anchor bolts back into the existing concrete slab. For some reason, I thought this wouldn't be that hard - but it took us basically all day and we still didn't finish it - I had to come back the next day and finish it off.
Painting (or so I'm told) is nearly complete! Here is Abby working hard :)
Pops was able to get the opposite wall of the Master Bedroom all trimmed out - looks great, now ready for paint!
Paint from downstairs starting to make its' way up!
Got the washer/dryer installed! This appliance was a gift from my lovely parents - thanks!
Paint in the bedrooms
More paint in the bedrooms
I delivered my carpet tile to the house - I was able to get over 200 sq ft of this free of charge thanks to some carpet reps that really like us at FEH. It will be a 'mock up' for them.
One of my old high school teachers, Mr. Owens, came and put in some work on my roof for me He just tore off the shingles over the sun room and then replaced them and I think it looks great!
After finally getting all of the anchor bolts set Ryan and I started putting sheathing over the stud framing. We were moving at a pretty good pace, I thought, until our trusty staple gun stopped working. We were only able to get about 25% of the garage done.
Ryan and I working...while Abby sits in the hammock and just watches. Nice.





















































